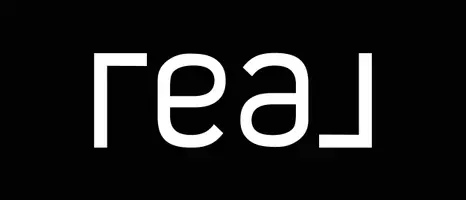104 Whirling Eddy CV Hutto, TX 78634
UPDATED:
Key Details
Property Type Single Family Home
Sub Type Single Family Residence
Listing Status Active
Purchase Type For Sale
Square Footage 1,999 sqft
Price per Sqft $160
Subdivision Creek Bend Sec 01
MLS Listing ID 2788587
Bedrooms 3
Full Baths 2
HOA Fees $110/qua
HOA Y/N Yes
Year Built 2003
Annual Tax Amount $7,215
Tax Year 2019
Lot Size 6,359 Sqft
Acres 0.146
Property Sub-Type Single Family Residence
Source actris
Property Description
The primary bedroom is a true retreat with a separate sitting area that's perfect for a nursery, reading nook, or bonus TV space. The en-suite bathroom and walk-in closet complete the suite. Flooring throughout includes tile, wood-look LVP, and carpet in the bedrooms.
Enjoy outdoor living with a covered front porch and a spacious backyard patio. The home also includes a 2-car garage. Creek Bend offers community amenities including a pool, park, playground, and picnic area—everything you need for relaxing weekends or active afternoons.
Location
State TX
County Williamson
Rooms
Main Level Bedrooms 3
Interior
Interior Features Vaulted Ceiling(s), Entrance Foyer, Multiple Dining Areas, No Interior Steps, Pantry, Primary Bedroom on Main, Walk-In Closet(s)
Heating Central, Electric
Cooling Central Air
Flooring Carpet, Laminate, Tile, Vinyl
Fireplaces Type None
Fireplace No
Appliance Dishwasher, Disposal, Microwave, Oven, Free-Standing Range
Exterior
Exterior Feature Exterior Steps, Rain Gutters, Private Yard
Garage Spaces 2.0
Fence Fenced, Privacy, Wood
Pool None
Community Features Cluster Mailbox, Park, Picnic Area, Playground, Pool
Utilities Available Electricity Connected, Water Connected
Waterfront Description None
View None
Roof Type Composition
Porch Covered, Patio, Porch
Total Parking Spaces 4
Private Pool No
Building
Lot Description Cul-De-Sac, Curbs, Level, Public Maintained Road, Trees-Medium (20 Ft - 40 Ft)
Faces West
Foundation Slab
Sewer Public Sewer
Water Public
Level or Stories One
Structure Type Masonry – Partial,HardiPlank Type
New Construction No
Schools
Elementary Schools Ray Elementary
Middle Schools Farley
High Schools Hutto
School District Hutto Isd
Others
HOA Fee Include Common Area Maintenance
Special Listing Condition Standard



