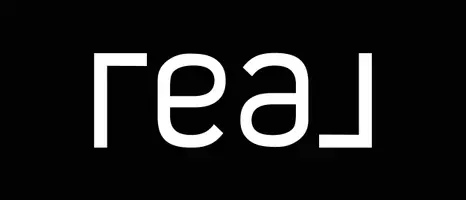802 Pressler ST Austin, TX 78703
UPDATED:
Key Details
Property Type Single Family Home
Sub Type Single Family Residence
Listing Status Active
Purchase Type For Sale
Square Footage 4,106 sqft
Price per Sqft $1,077
Subdivision Division Z
MLS Listing ID 2086622
Style Multi-level Floor Plan
Bedrooms 4
Full Baths 4
Half Baths 1
HOA Y/N No
Year Built 2021
Annual Tax Amount $39,543
Tax Year 2024
Lot Size 5,131 Sqft
Acres 0.1178
Lot Dimensions 50 x 103
Property Sub-Type Single Family Residence
Source actris
Property Description
Experience elevated living in this fully gated estate, offering rare privacy just one block from the energy of 6th Street. Perfectly situated within walking distance to downtown , schools ,town lake iconic Austin landmarks such as Jeffrey's , and Whole Foods, and many more restaurants this exceptional home blends luxurious design with unmatched convenience.
Built in 2021 with an Emphasis on Quality and Detail
This thoughtfully designed home features high-end finishes, custom built-ins, and beautiful hardwood floors throughout. Every element—from layout to materials—has been carefully considered to create a space that is both functional and refined.
Luxury Meets Everyday Convenience
A recently installed three-stop elevator adds both practicality and wow factor—ideal for moving heavy items or accommodating guests of all ages.
Chef's Kitchen & Serene Primary Suite
The gourmet kitchen is anchored by Thermador appliances and a super-sized island—perfect for entertaining. The light-filled primary suite is a true retreat, featuring a spacious walk-in closet with custom drawers, a spa-like bathroom with double vanities, and a luxurious walk-in shower.
Versatile Lower Level
The finished basement offers endless possibilities—currently outfitted with a built-in bar, it's ideal for a home theater, wine lounge, or game room.
Smart Home Technology Throughout
Enjoy cutting-edge convenience with:
Denon sound system wired throughout
Top Dog security cameras at every entry
Nest thermostats
Smart appliances and pool equipment—all operable remotely
Outdoor Living at Its Best The private yard features an in-ground smart pool, solar panels, an electric wrought iron gate, and a whole-house backup generator—creating a resort-style experience at home. Income-Producing with STR License. Licensed for short-term rentals and currently generating income. a unique blend luxury & investment opportunity.
Location
State TX
County Travis
Interior
Interior Features Two Primary Baths, Two Primary Suties, Bookcases, Breakfast Bar, Built-in Features, Ceiling Fan(s), Double Vanity, Eat-in Kitchen, Elevator, High Speed Internet, In-Law Floorplan, Interior Steps, Kitchen Island, Multiple Living Areas, Pantry, Smart Thermostat, Sound System, Walk-In Closet(s), Wired for Sound
Heating Active Solar, Central, Fireplace Insert, Natural Gas
Cooling Ceiling Fan(s), Central Air, ENERGY STAR Qualified Equipment, Gas, Zoned
Flooring Brick, Carpet, Marble, Stone, Tile, Wood
Fireplaces Number 1
Fireplaces Type Gas Log, Gas Starter, Glass Doors, Living Room
Fireplace No
Appliance Built-In Gas Range, Built-In Refrigerator, Convection Oven, Cooktop, Dishwasher, Disposal, ENERGY STAR Qualified Appliances, ENERGY STAR Qualified Dishwasher, ENERGY STAR Qualified Dryer, ENERGY STAR Qualified Freezer, ENERGY STAR Qualified Refrigerator, ENERGY STAR Qualified Washer, ENERGY STAR Qualified Water Heater, Exhaust Fan, Gas Cooktop, Gas Range, Microwave, RNGHD, Vented Exhaust Fan, Washer/Dryer, Water Heater, Wine Refrigerator
Exterior
Exterior Feature Balcony, Exterior Steps, Gutters Full, Lighting, Private Entrance, Restricted Access
Fence Fenced, Full, Gate
Pool In Ground, Outdoor Pool
Community Features Dog Park, Playground, Pool, Trail(s)
Utilities Available Cable Connected, High Speed Internet, Natural Gas Connected, Sewer Connected, Underground Utilities, Water Connected
Waterfront Description None
View None
Roof Type Metal
Porch Awning(s), Covered, Deck, Front Porch
Total Parking Spaces 2
Private Pool Yes
Building
Lot Description City Lot, Curbs, Front Yard, Landscaped, Level, Native Plants, Near Public Transit, Sprinkler - Automatic, Sprinkler - Rain Sensor, Xeriscape
Faces East
Foundation Slab
Sewer Public Sewer
Water Public
Level or Stories Three Or More
Structure Type HardiPlank Type
New Construction No
Schools
Elementary Schools Mathews
Middle Schools O Henry
High Schools Austin
School District Austin Isd
Others
Special Listing Condition Standard



